
Structural Steel Design Awards (SSDAs)
BCSA and Steel for Life annual awards for structural steel designed projects in the UK and Ireland
Structural Steel Design Awards 2025
The call for entry for the Structural Steel Design Awards (SSDA) 2026 is now open.
The winners for the 57th Structural Steel Design Awards (SSDA), jointly sponsored by BCSA and Steel for Life, have been announced.
On the evening of the 23rd October, at Landing Forty Two, the project awards were announced and celebrated. Once again, the diversity and complexity of the projects entered were of outstanding quality, showcasing structural steelwork at its finest.
"These awards are a fantastic platform for the industry to showcase excellence and diversity in the use of structural steel and it is, in reality, a privilege as a judge to learn more about projects of such quality. We were very pleased to see a good mix of submissions this year, but as always, we would like to encourage more entries, including temporary structures which, given sufficient notice, we will endeavour to visit outside our normal schedule. In conclusion I can say, on behalf of all the judges, that the projects recognised in the Structural Steel Design Awards this year reflect the impressive quality of the current steel construction industry, and everyone involved should be proud of what has been achieved."

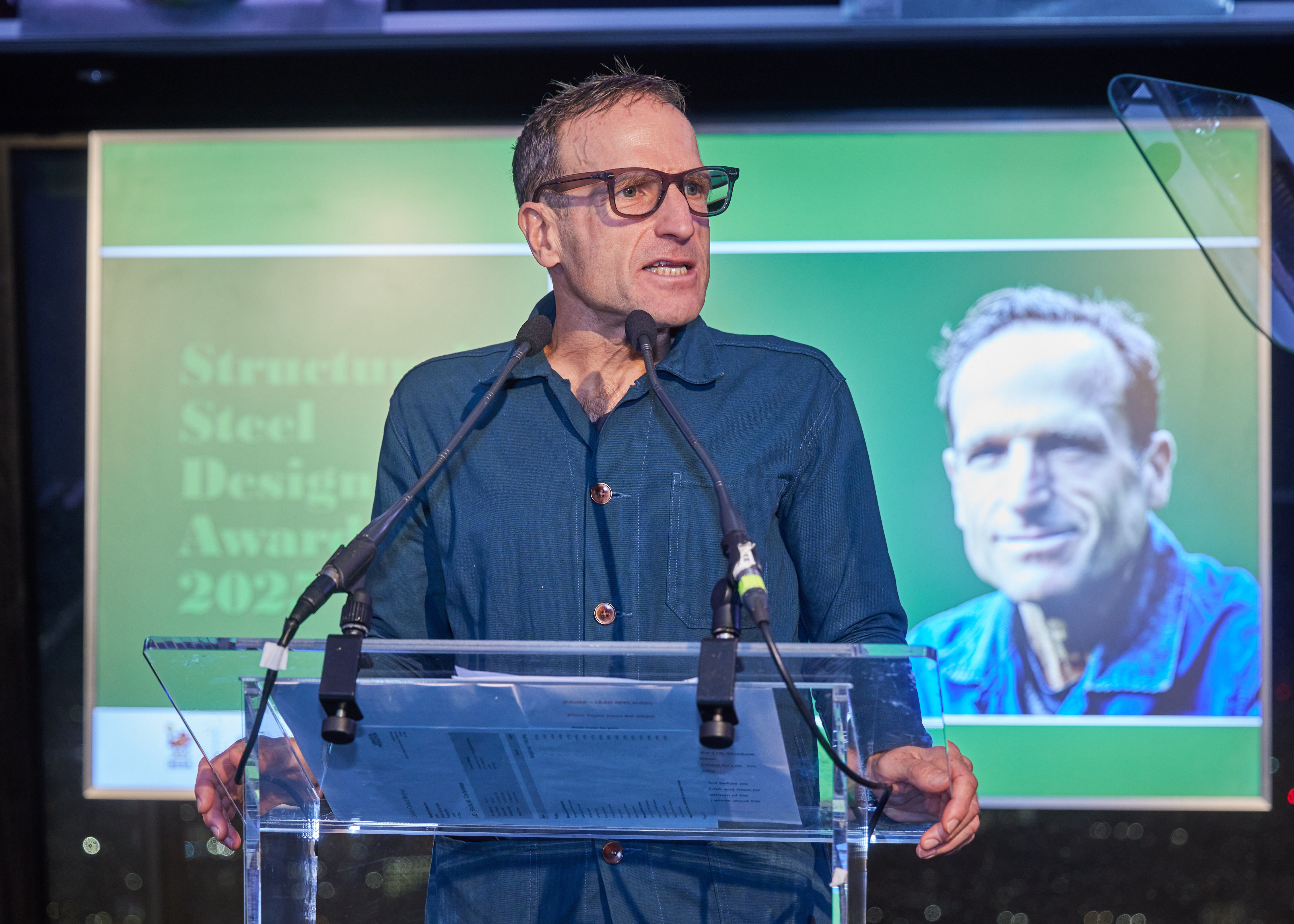
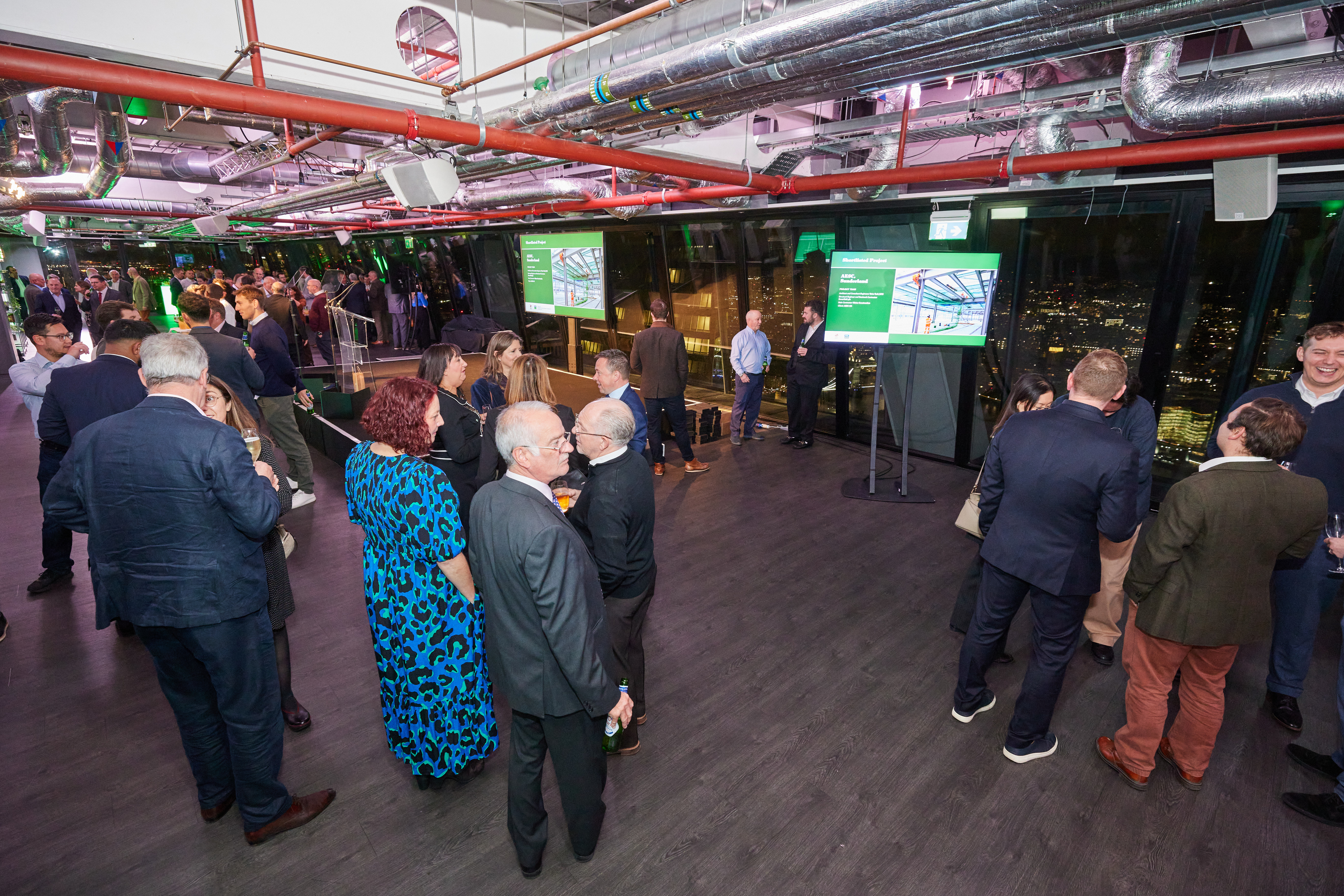
Photos from the event can be downloaded here: Photos
Projects which received an Award in 2025

Kepax Bridge, Worcestershire
Architect - Moxon Architects Ltd
Structural Engineer - Jacobs
Main Contractor - Alun Griffiths (Contractors) Ltd
Client - Worcestershire County Council
The Judges’ comment: ”The sweeping mast-supported deck structure for this foot and cycle bridge visibly demonstrates its clear load paths at a suitable scale in the landscape. It is clearly well-used in providing a new public crossing of the wide floodplain of the River Severn."
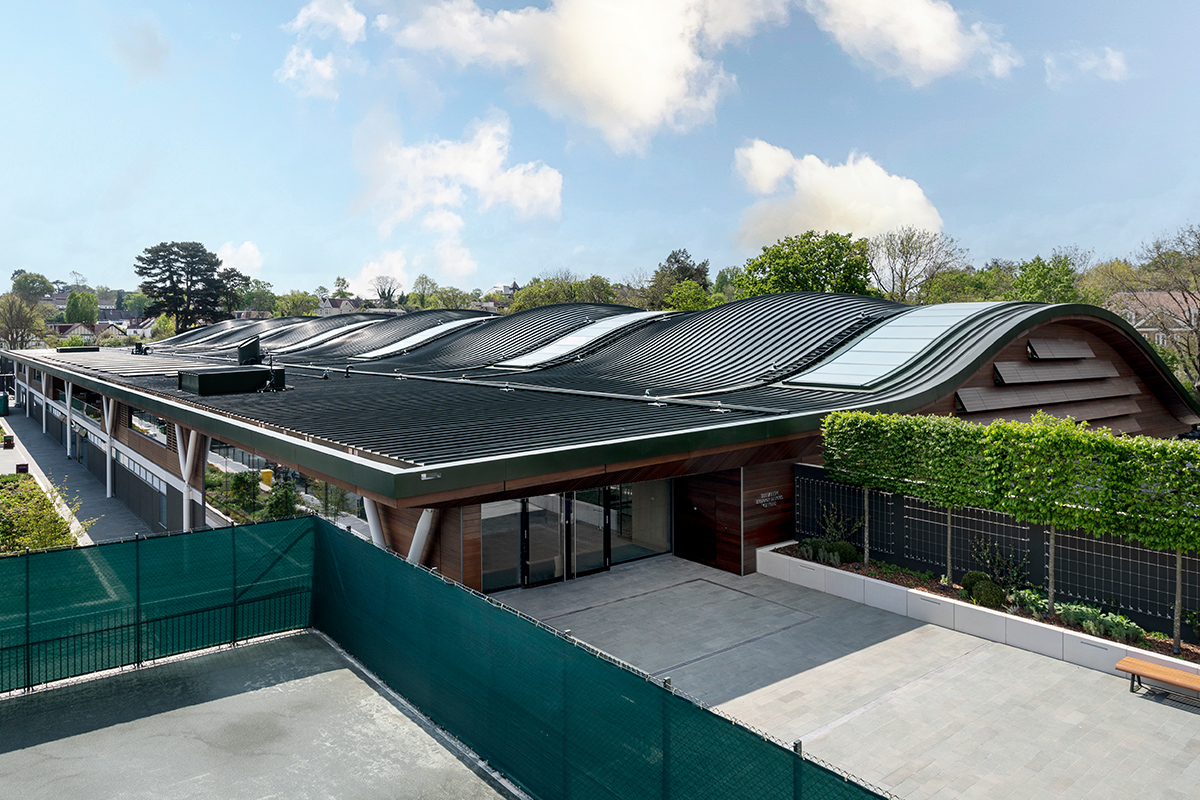
AELTC Indoor Tennis Centre, London
Architect - Hopkins Architects
Structural Engineer - Cundall
Steelwork Contractor - Billington Structures Limited
Main Contractor - Willmott Dixon
Client - The All England Lawn Tennis Club
The Judges’ comment:
“The Indoor Tennis Centre at Wimbledon, distinguished by its graceful double-curvature roof, is beautifully finished and an outstanding addition to the estate. Exposed structural steelwork enhances the interior, creating a striking and welcoming volume. Exemplary coordination between disciplines ensured refined detailing, resulting in a building of clarity and elegance.”
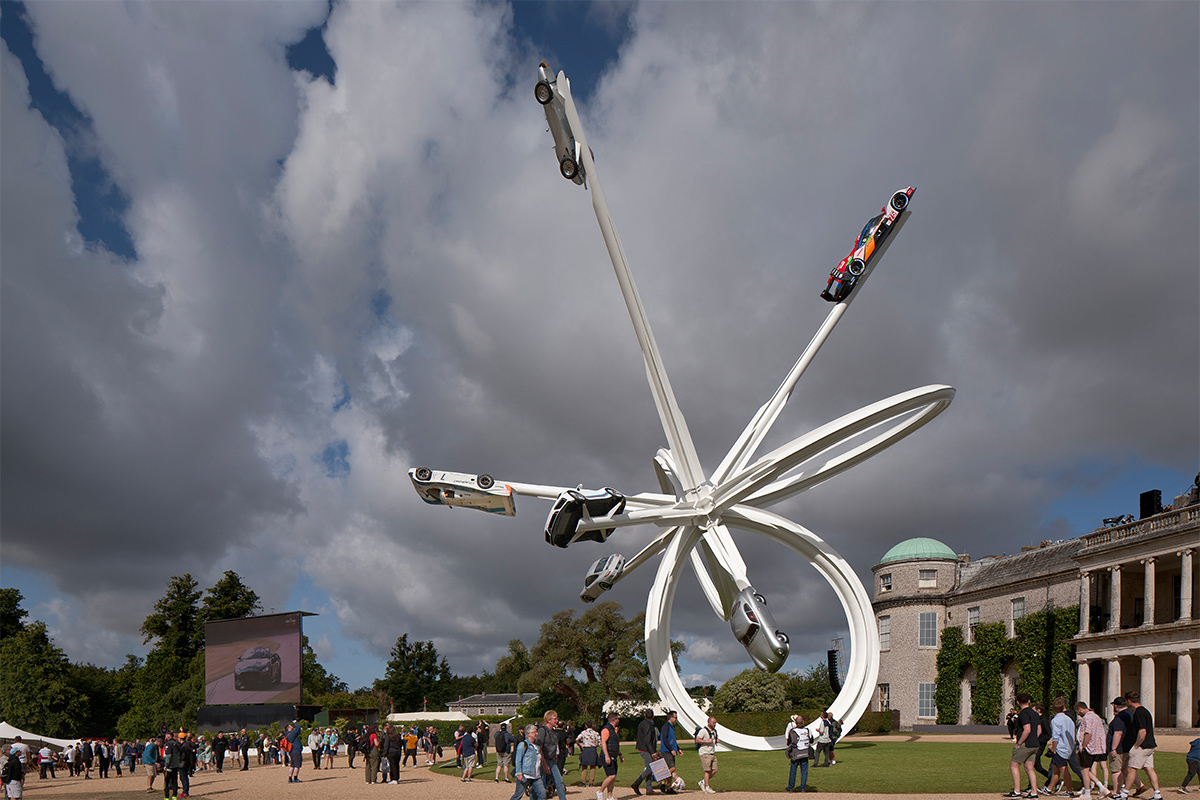
The Porsche Sculpture at the 2023 Goodwood Festival of Speed
Architect - Gerry Judah Ltd
Structural Engineer - Diales
Main Contractor - Littlehampton Welding Ltd
Client - Goodwood Festival of Speed
The Judges’ comment: “The sculpture, which displays a number of original Porsche sports cars on cantilevered arms, exemplifies the extraordinary flexibility of steel as a material. It is a visually exciting, dynamic form that has been cleverly engineered, carefully detailed and skillfully fabricated - the result of a true team effort.”
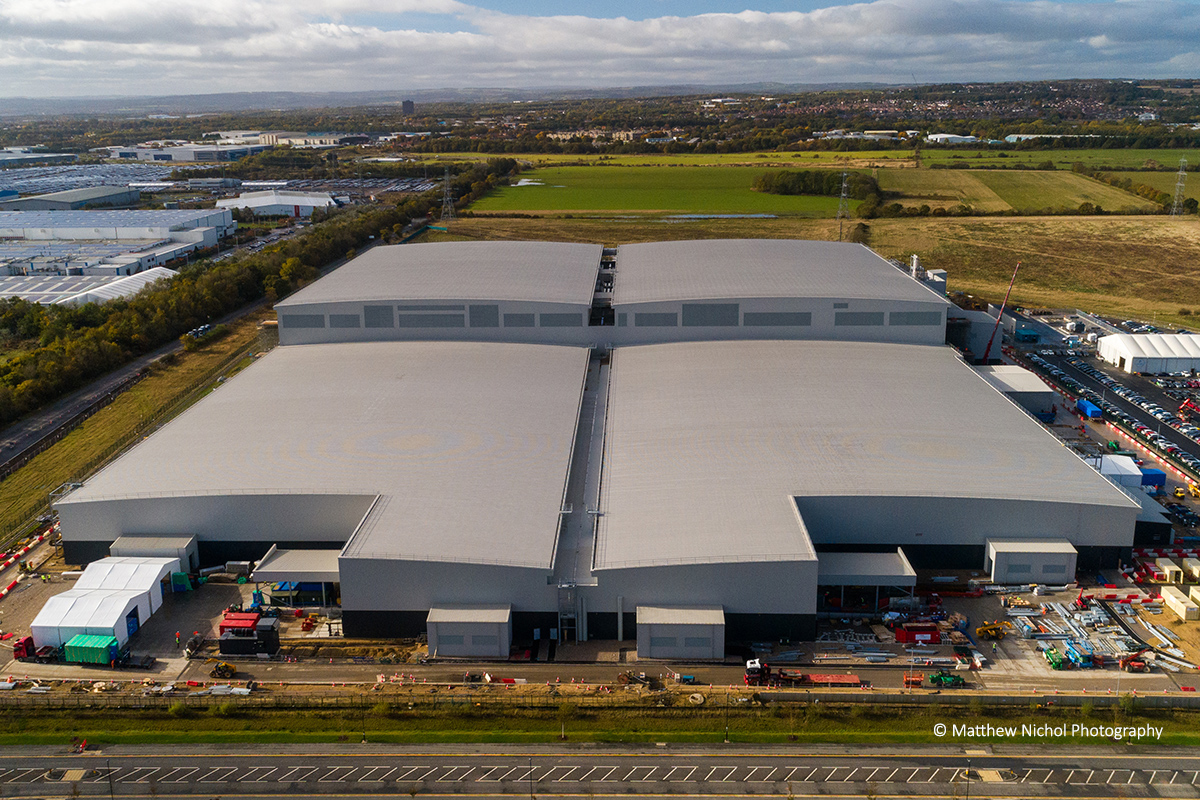
AESC, Sunderland
Architect - RPS Group
Structural Engineer and Steelwork Contractor -
Severfield plc
Main Contractor - Wates Construction
Client - AESC UK
The Judges’ comment: “This ambitious and nationally significant project hosts AESC’s cutting-edge production facility manufacturing batteries for 100,000 electric vehicles annually. Covering an area equivalent to 23 football pitches and with battery production technology evolving even as the building was being erected, the whole project team responded to the challenge with impressive speed and flexibility.”
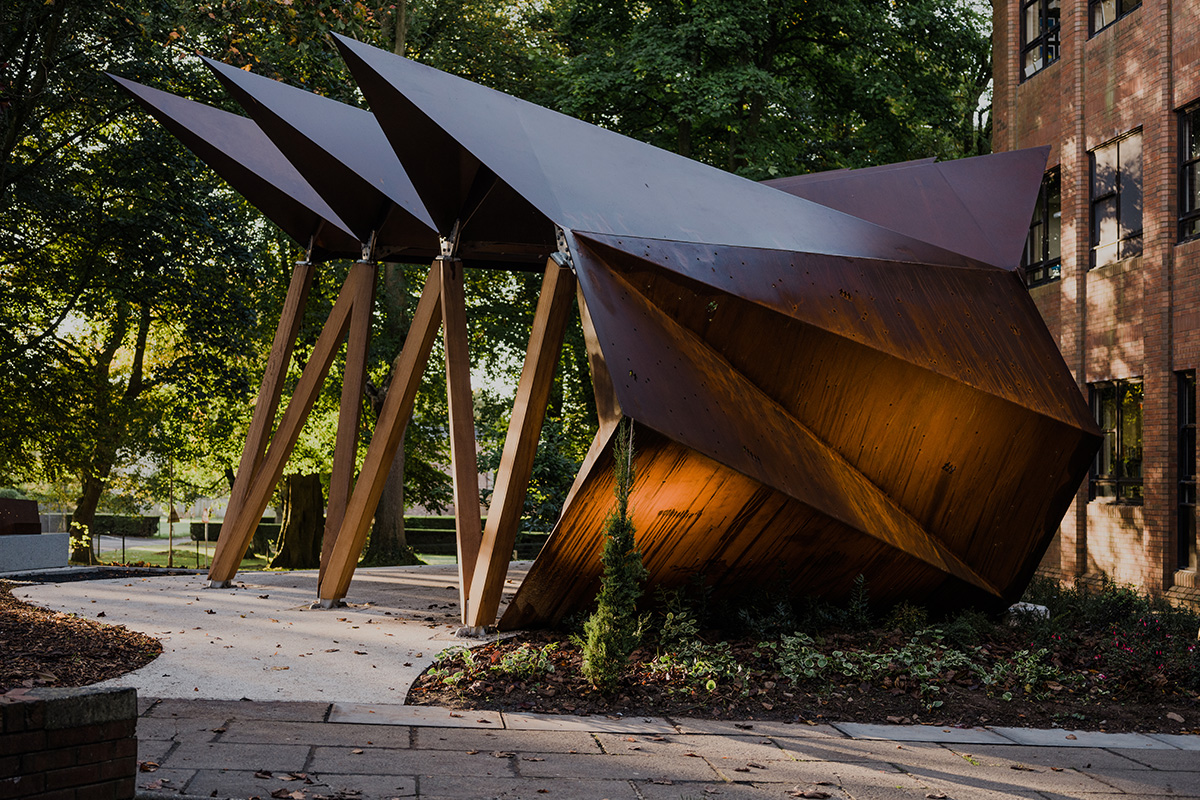
Friends' School Lisburn, Northern Ireland
Architect - Studio idir Architects
Structural Engineer - Eamson
Main Contractor - Fabrite
Client - Friends' School Lisburn
The Judges’ comment: “Imaginatively conceived, with full involvement of the school and its leadership, and thoughtfully delivered, this deceptively simple canopy exemplifies the remarkable potential of weathering steel no matter the scale. The clearly legible folded plate structure creates an elegant form which maximises the pedagogical value of the project and provides a new focal point on the campus."
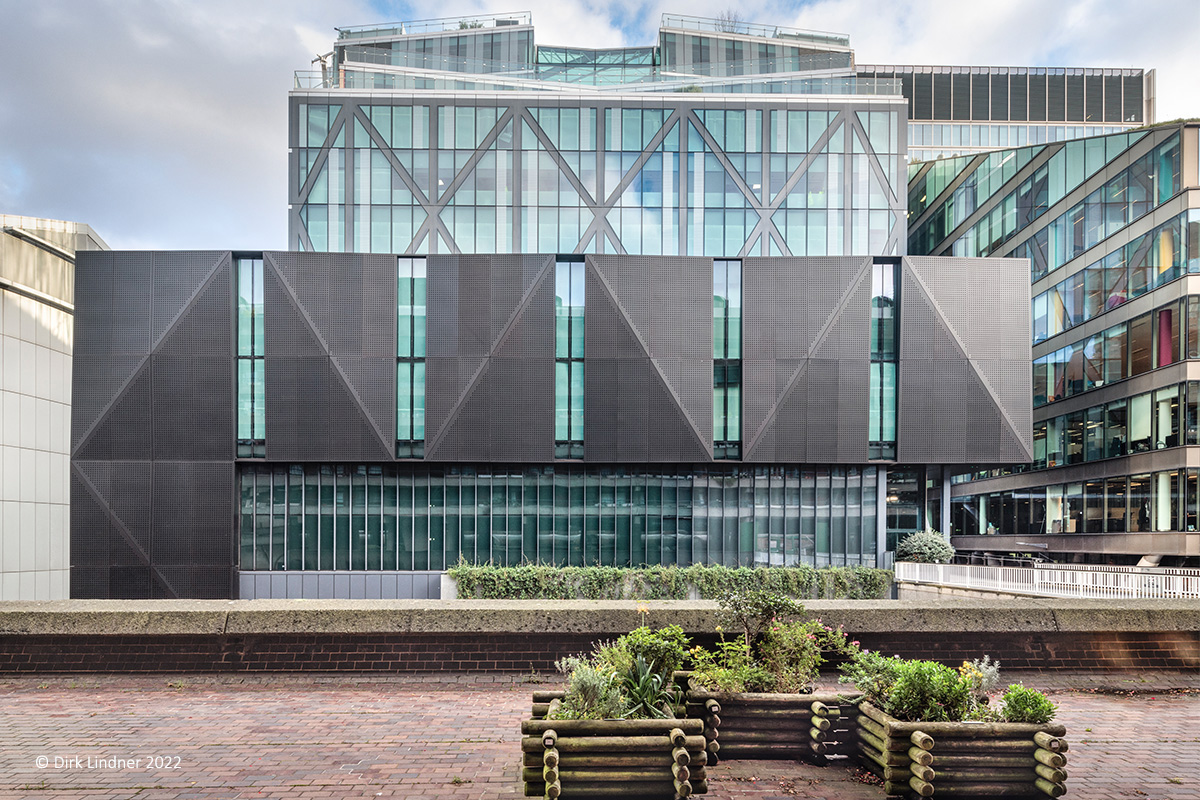
21 Moorfields, London
Architect - WilkinsonEyre
Structural Engineer - Robert Bird Group
Steelwork Contractor - William Hare Limited
Main Contractor - Sir Robert McAlpine
Client - Landsec
Consultant - Gleeds
The Judges’ comment: “A project of global significance with an immensely challenging site above the operational rail interchange and new station box. Only 16 pile locations were available to found the 15-storey development supported on a bridging structure which spans the entire width of the station. The elegant solution underplays the complexity involved in the design and sets a new benchmark."
Projects which received a Commendation in 2025
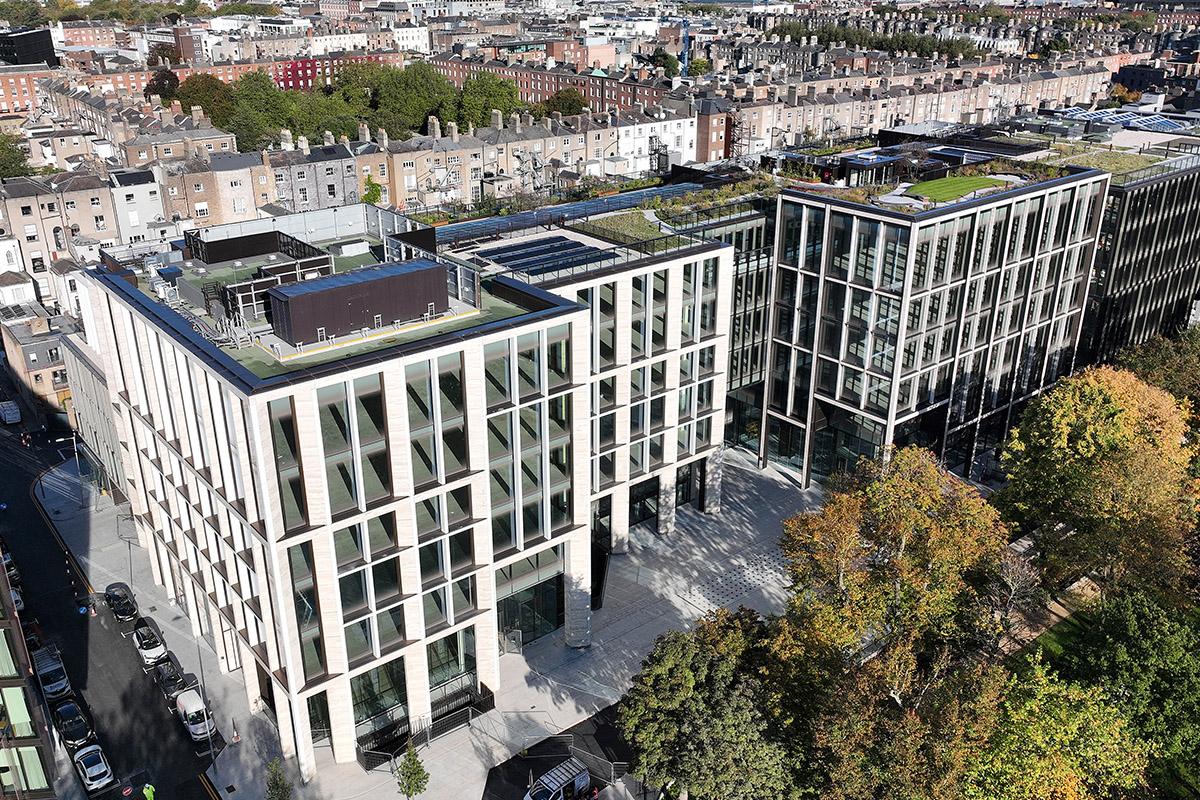
Two to Four Wilton Park, Dublin Republic of Ireland
Architect - Henry J Lyons
Structural Engineer - Arup
Steelwork Contractor - Severfield plc
Main Contractor - John Sisk & Son
Client - IPUT Real Estate Dublin
The Judges’ comment:
“With a straightforward, logical plan, these contemporary offices make reference to the traditional Dublin terraces. The column free floors, punctured by atria and featuring exposed structural steel are impressive. The building steps back from the adjacent Conservation Area resulting in interlinked and generously landscaped roof gardens. A very assured project by a highly motivated team.”
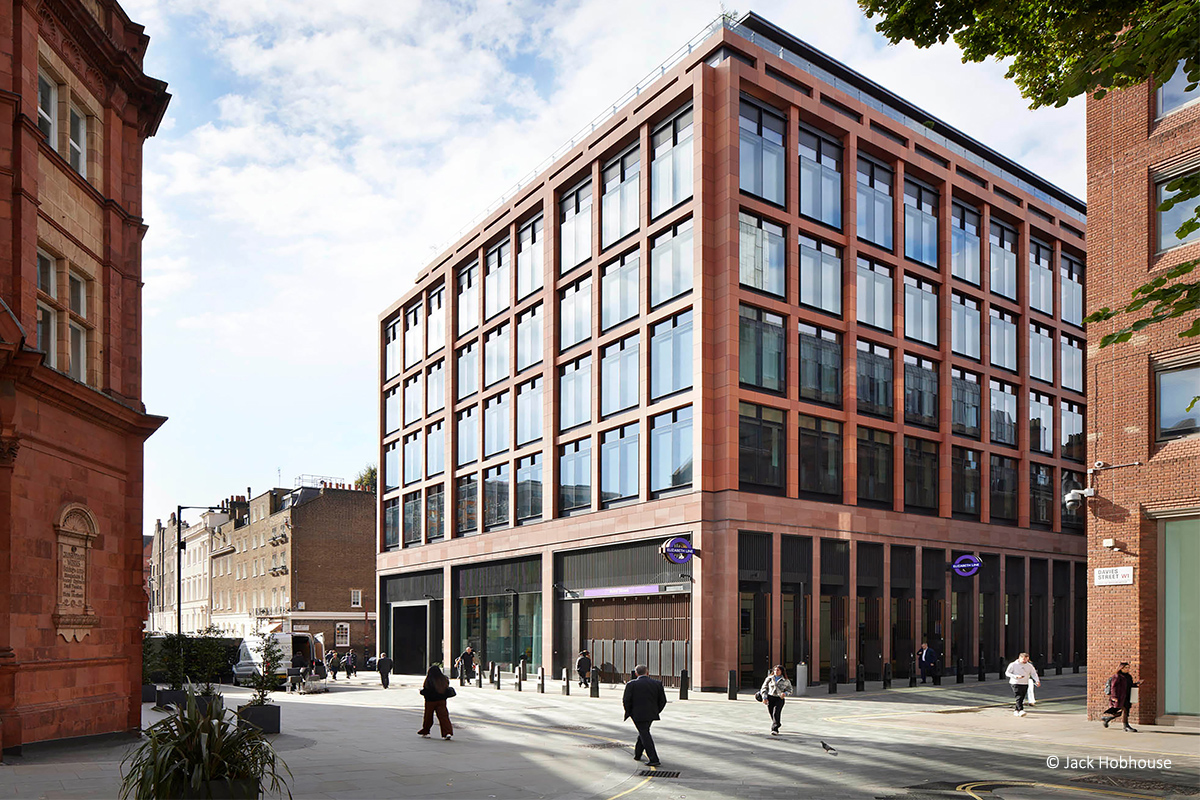
65 Davies Street, London
Architect - PLP Architecture
Structural Engineer - Arup
Steelwork Contractor - BHC Limited
Main Contractor - Multiplex Construction Europe Ltd
Client - Grosvenor
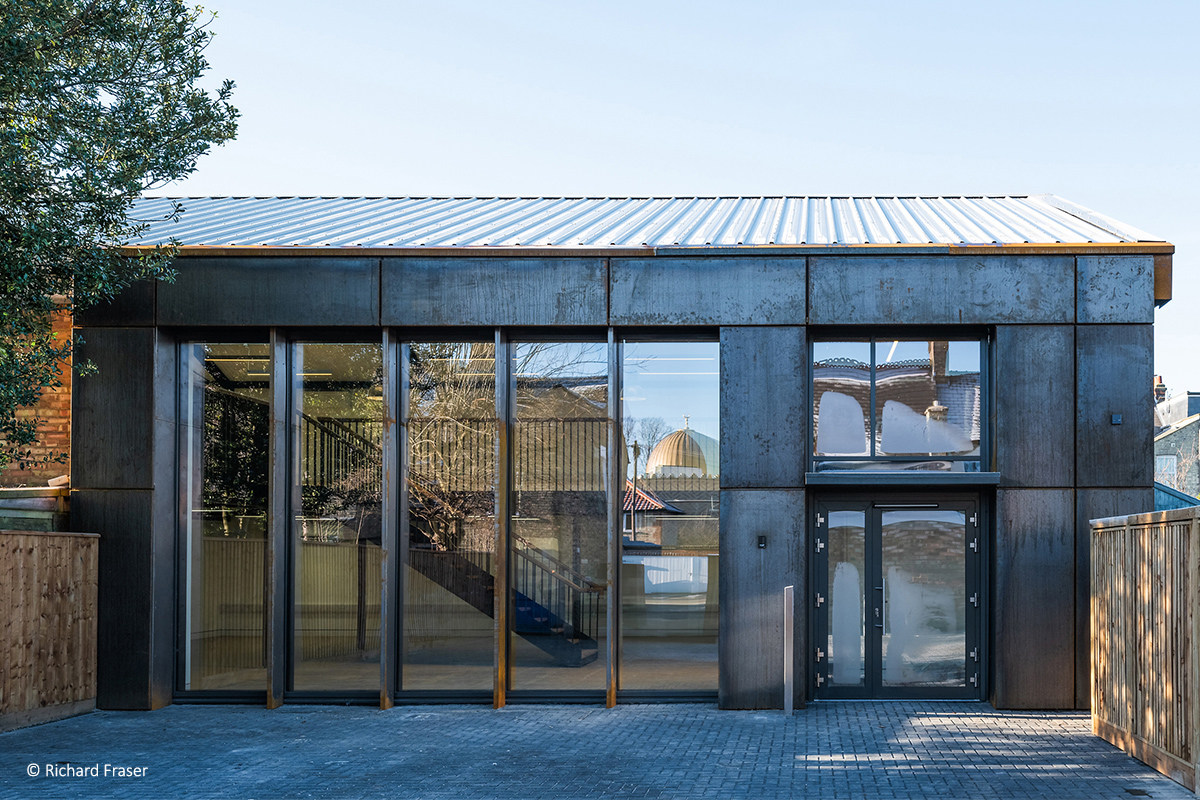
25A Vinery Road, Cambridge
Architect - Owers Warwick Architects
Structural Engineer - Cambridge Architectural Research Ltd
Main Contractor - PB Doyle
Client - Vinery Mews Ltd
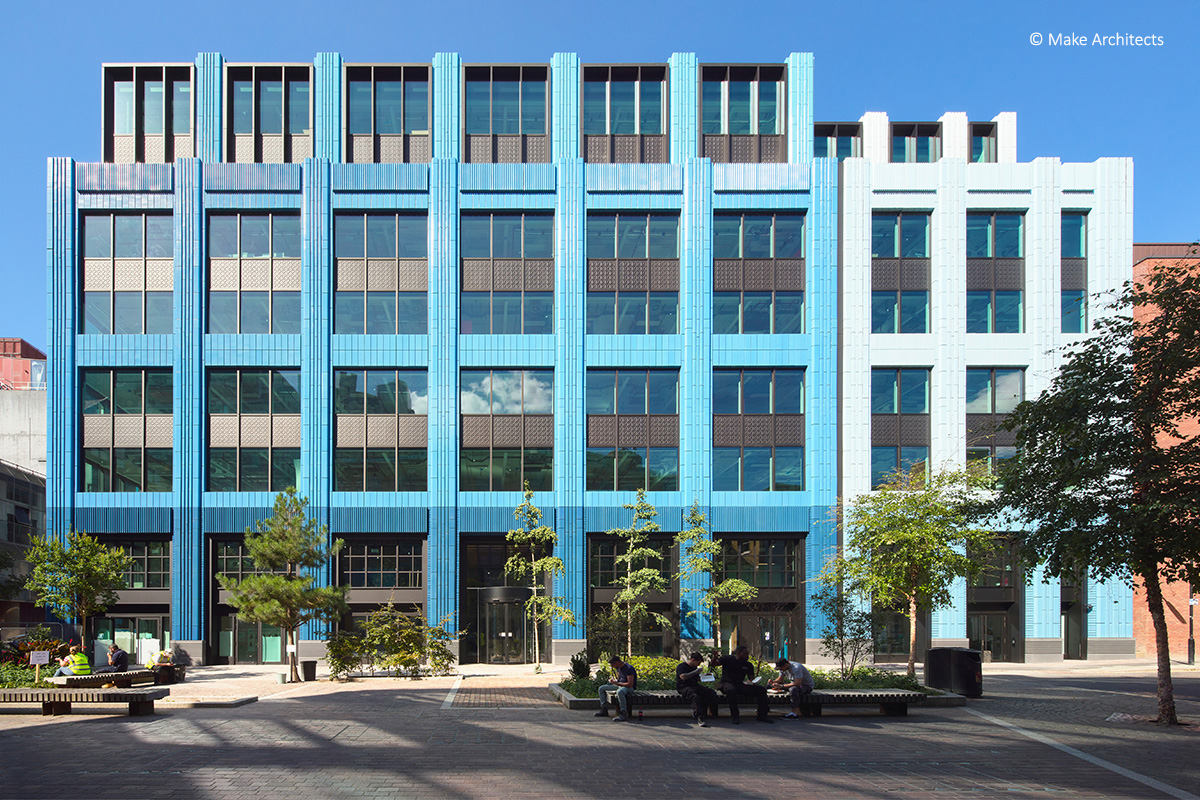
Worship Square, 65 Clifton Street, London
Architect - Make Architects
Architect - jmarchitects
Structural Engineer - Heyne Tillett Steel
Steelwork Contractor - BHC Limited
Main Contractor and Client - HB Reavis
The Judges’ comment: “The collaborative effort of this team really came across demonstrating the passion and zeal with which they had pushed each decision to consider sustainability. The building packs a lot in and of particular note is the thoughtful use of setbacks and colour to limit the impact of massing on the surrounding neighbourhood.”
ExCel Phase 3, London
Architect - Grimshaw
Structural Engineer - CampbellReith
Steelwork Contractor - Severfield plc
Main Contractor - McLaren Construction Group PLC
Client - ExCeL London
The Judges’ comment: “This thoughtful, carefully considered building which integrates with previous phases of the ExCel site, was particularly well delivered. Working with the challenges of the City Airport exclusion zone, a live historic dock and incorporating part of a Formula E race track, this project delivers at scale and embraced the requirements of sustainable and economical design.”
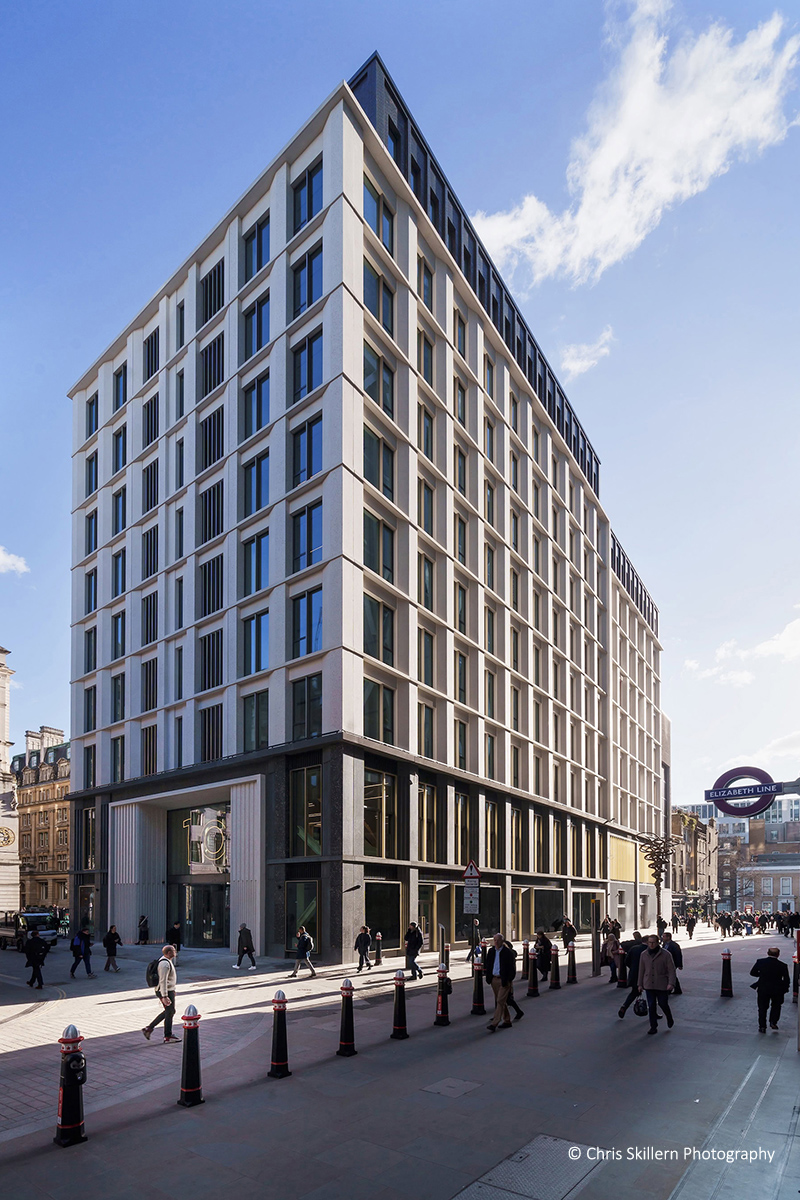
101 Moorgate, London
Lead Designers - Mott MacDonald
Structural Engineer - Waterman Group
Project which received a Merit in 2025
Manor Farm Bridge, Somerset
Architect and Structural Engineer - Dyse Structural Engineers
Steelwork Contractor and Main Contractor - Beaver Bridges Ltd
Client - Emily Estates
The Judges’ comment:
“This private commission has resulted in a beautiful bridge to an exemplary standard of steel design and workmanship that goes way beyond the simple requirements of bridging the highway for farm traffic and provides a new safe route for the Monarch’s Way bridlepath.”
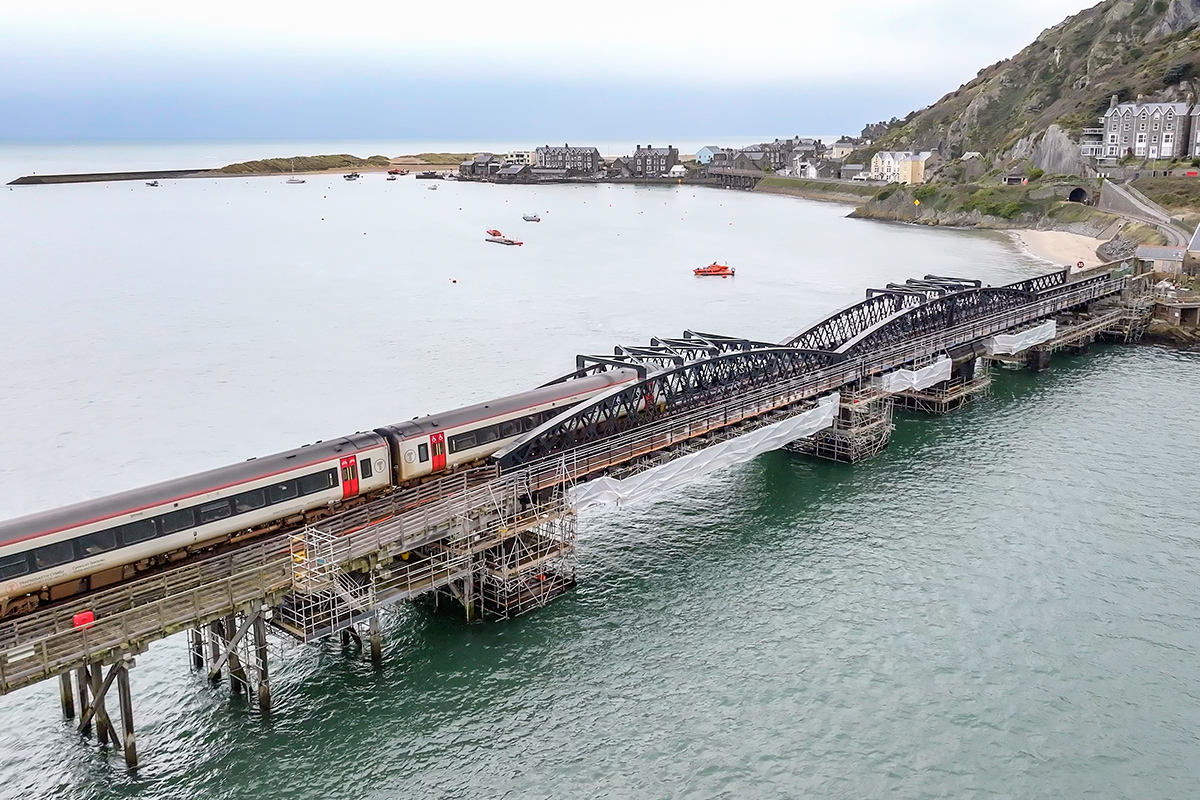
Barmouth Viaduct Metallic Spans Replacement, Wales
Structural Engineer - Tony Gee and Partners LLP
Main Contractor - Alun Griffiths (Contractors) Ltd
Client - Network Rail
The Judges’ comment: "This new viaduct replicates an iconic listed structure which had deteriorated due to the harsh estuarine environment. The new superstructure was designed to fit within the existing enabling it to be moved into position using the existing railway, and to support the old as it was dismantled. An outstanding example of construction-led design."
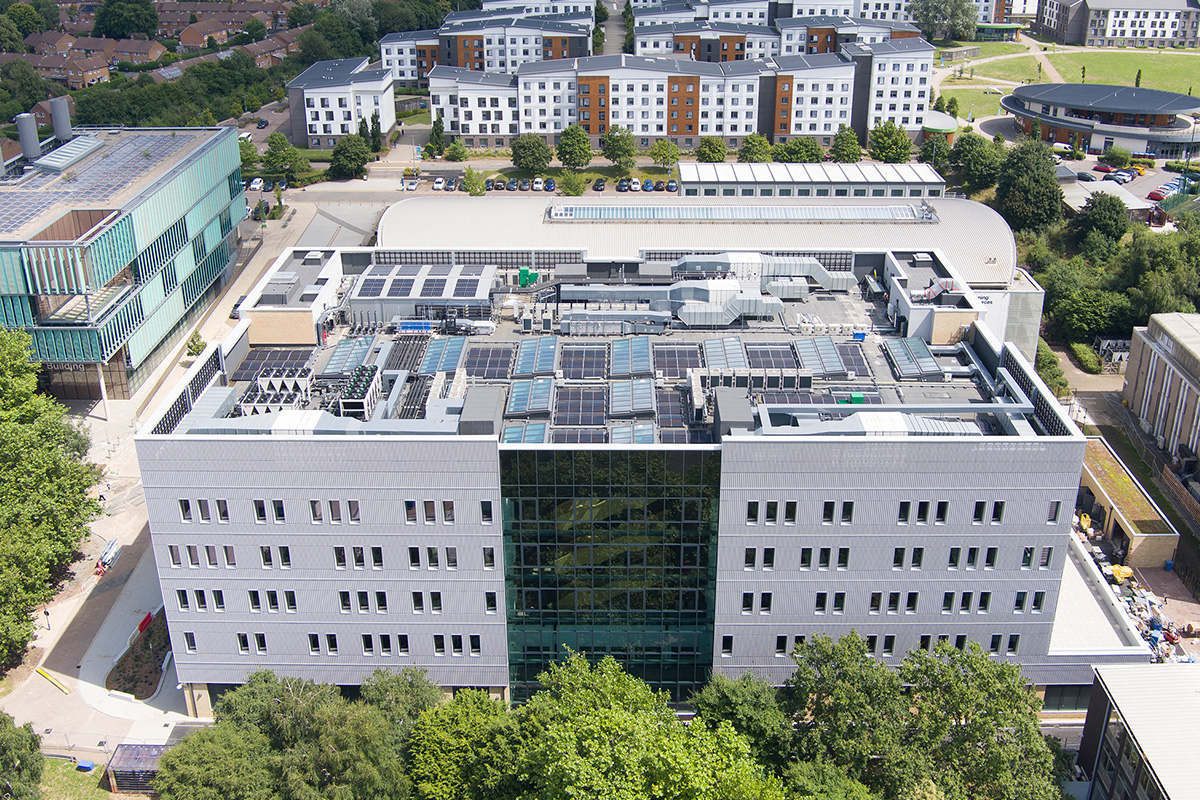
Spectra, University of Hertfordshire
Architect - ADP
Structural Engineer - AECOM
Steelwork Contractor - Elland Steel Structures Ltd
Main Contractor - Morgan Sindall Group
Client - University of Hertfordshire
The Judges’ comment: "The Spectra Building is an inspiring new university facility, designed within strict parameters. Constructed in steel, the long spans provide flexibility, enabling spaces to adapt as funding and study needs evolve. This forward-looking approach delivers functionality, sustainability, and design excellence, creating a building the university can rightly be proud of."
National Finalists of 2025
Pennyburn Bridge, Northern Ireland
Architect - Design ID Consulting Limited
Architect - McAdam Design
Structural Engineer - Structural Design and Detailing Ltd
Steelwork Contractor - M. Hasson & Sons Ltd
Main Contractor - FP McCann
Client - Derry City & Strabane District Council
The Judges’ comment: “This simple and attractive bridge, sitting well into the estuarial landscape, is the latest addition to the Northwest Greenway Network that provides much needed connectivity for the local communities. Flood plain and ecological/environmental constraints required the bridge to be installed in an impressive single lift using a 1000 tonne crane.”
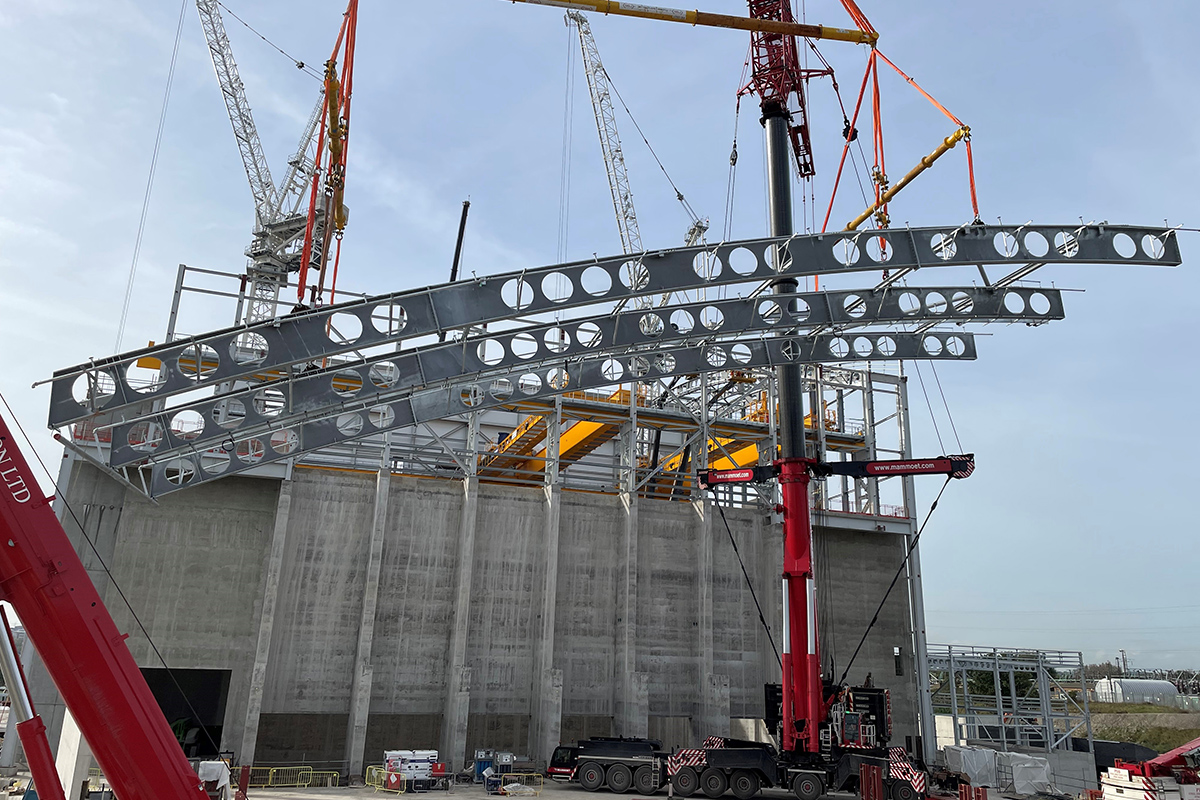
Skelton Grange EfW, Leeds
Architect - Weedon Architects Limited
Structural Engineer - Doran Consulting
Steelwork Contractor - Billington Structures Limited
Main Contractor - Kanadevia Inova AG
Client - enfinium Skelton Grange Limited
The Judges’ comment: “Replacing a former coal-fired power station this cutting-edge facility can process over 400,000 tonnes of waste annually, generating electricity for over 100,000 homes. To meet a tight 41-week steelwork erection schedule, during which access was needed for the installation of large, specialised plant items, the steelwork contractor used advanced digital modelling and innovative modular roof assemblies.”
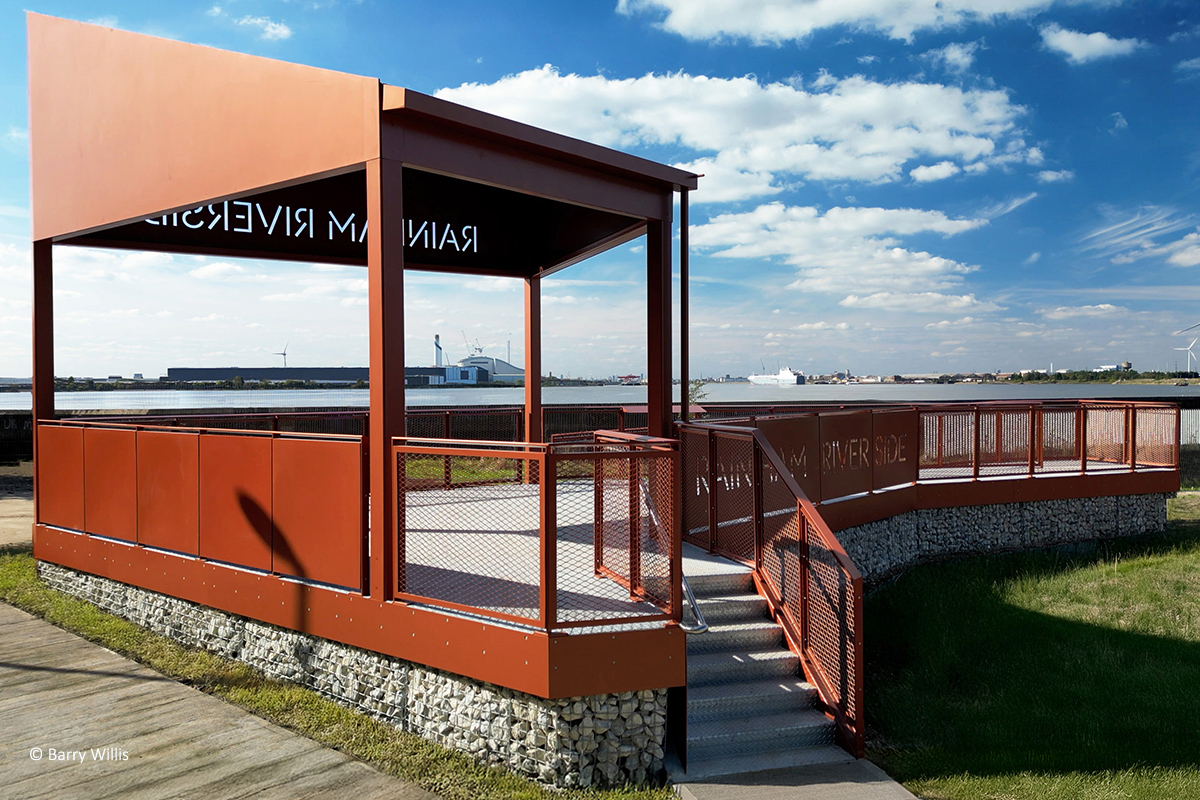
The Rainham Riverside Belvedere, London
Architect - Untitled Practice
Structural Engineer - Flow Structures Limited
Main Contractor - Borras Construction Ltd
Client - London Riverside BID
The Judges’ comment: “This project is a testament to the commitment, tenacity and enthusiasm of the whole project team that needed to pull together to deliver this. It is carefully considered and detailed and is clearly already used and appreciated by the local community on what would otherwise have been a rather forgotten and unloved site."
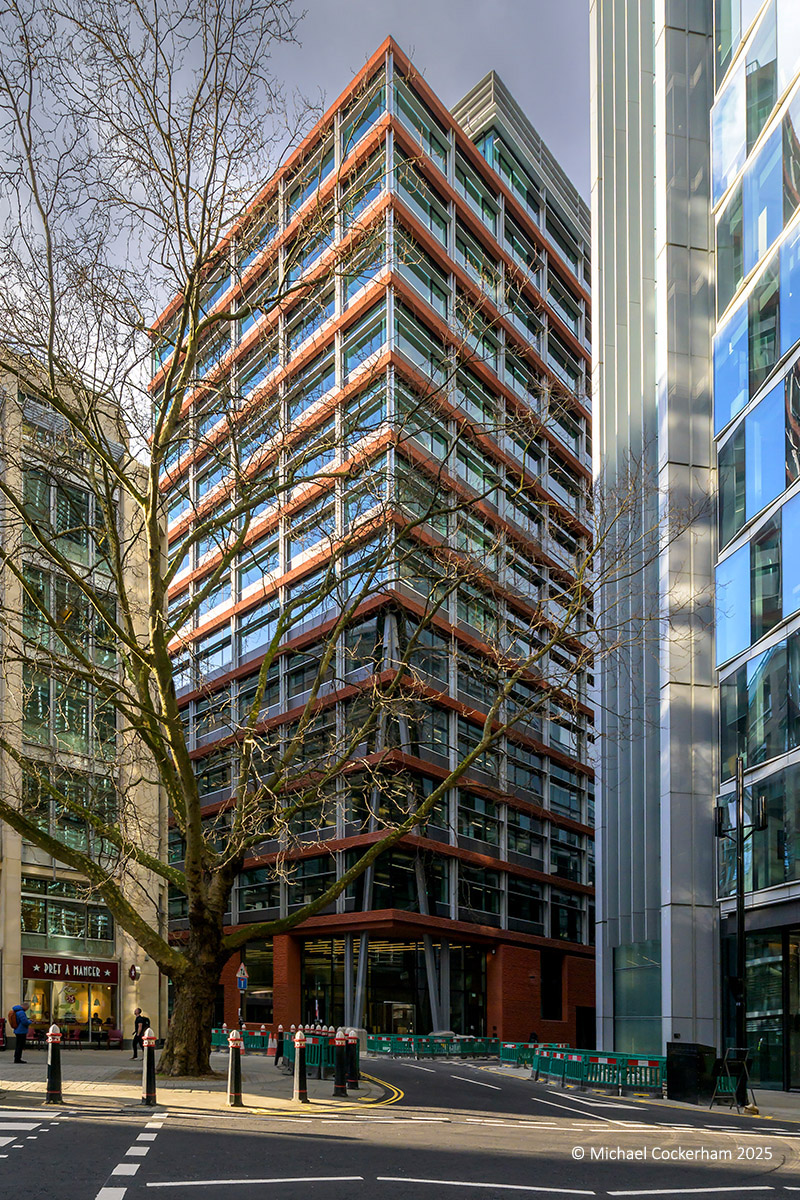
Edenica, 100 Fetter Lane, London
Architect - Fletcher Priest Architects
Structural Engineer - Waterman Group
Steelwork Contractor - Bourne Group Ltd
Main Contractor - Mace Group
Client - Yard Nine and BauMont Real Estate Capital
The Judges’ comment: “The compact site of this mid-city project presented constraints that the team overcame with great intelligence to achieve a harmonious building of naturally ventilated and lit office floors that respond sensitively to the location. This is the first city building to use material passporting with associated QR codes on the model for future component re-use."
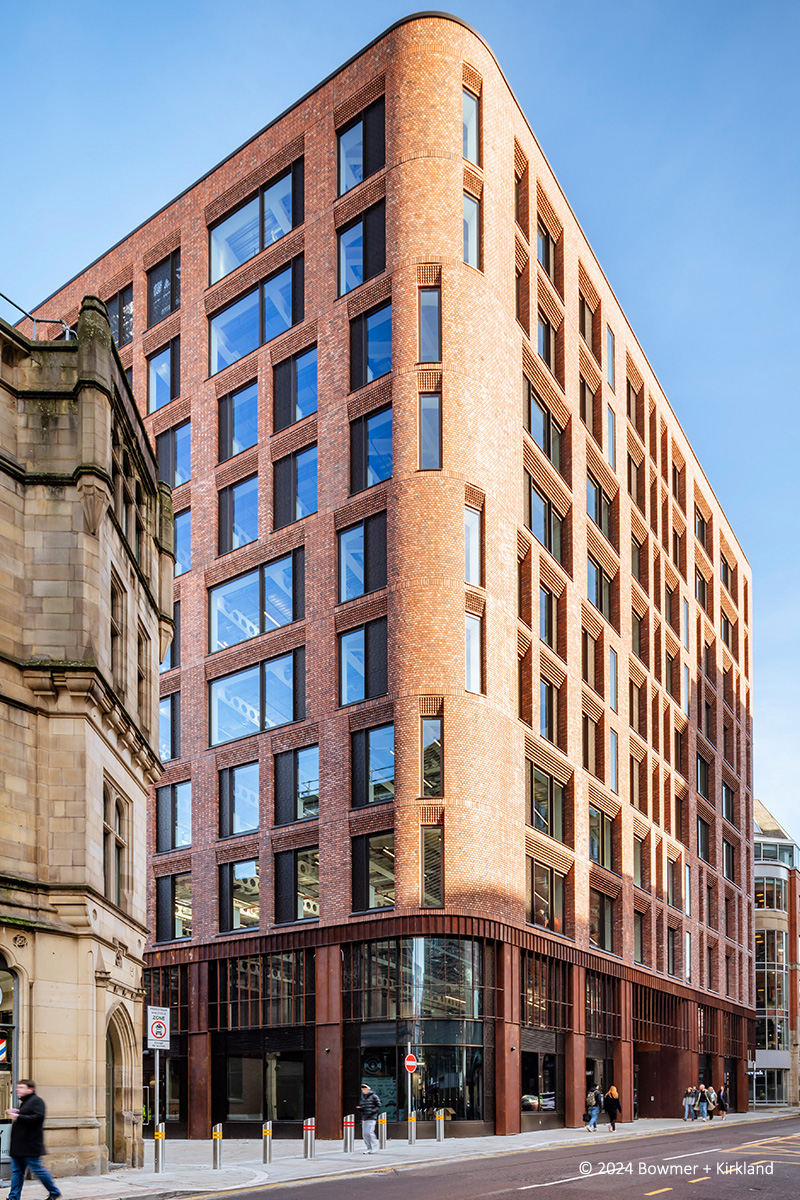
Island, 17-27 John Dalton Street, Manchester
Architect - Cartwright Pickard
Structural Engineer - Curtins
Main Contractor - Bowmer and Kirkland
Client - HBD
The Judges’ comment: "Located in the heart of the Business District, this nine-storey office development with curved corners and a façade of brick panels, blends in seamlessly with Manchester’s traditional city centre architecture. The project has achieved net zero operational carbon and boasts several prestigious sustainability certifications."
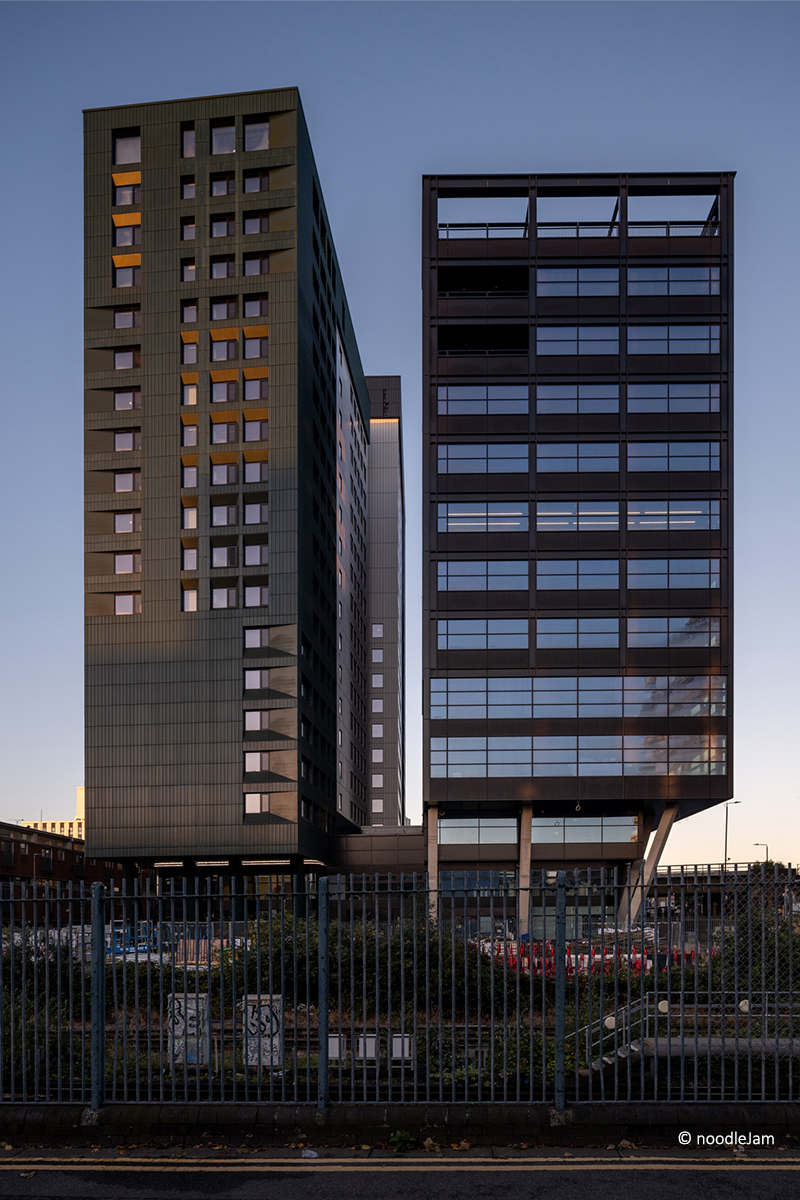
Palmerston Court, London
Architect - Allford Hall Monaghan Morris
Structural Engineer - Walsh
Steelwork Contractor - William Hare Limited
Main Contractor - Mace Group
Client - Urbanest
The Judges’ comment: "Palmerston Court is distinguished by its innovative use of composite planks and steel, lifted into place to accelerate construction while achieving a less industrial exposed finish. Site constraints at ground level necessitated raking columns, cleverly avoiding large cantilevers and delivering carbon savings. The scheme illustrates efficiency, ingenuity, and architectural refinement."
To register your interest in submitting a project for consideration, please contact:
Trish Lengyel
Marketing Executive
Trish is responsible for the marketing activties at the British Constructional Steelwork Association. Trish has experience working across multiple sectors, contributing to successful campaigns. With a diverse background in marketing, she brings valuable expertise in organising industry events, driving engagement, and enhancing brand presence.
Specialist Areas
- Events Management
- Communications and Campaigns
- Project Coordination







